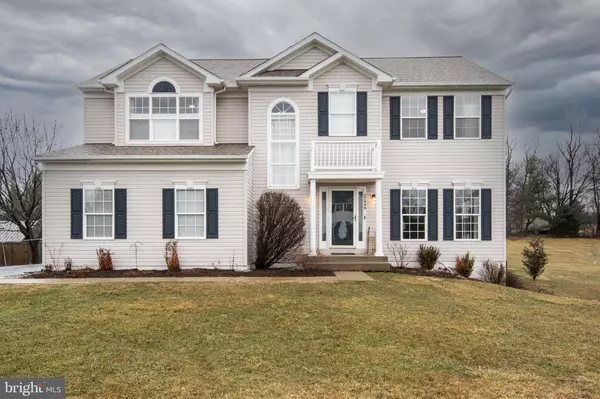For more information regarding the value of a property, please contact us for a free consultation.
37446 WHITACRE LN Purcellville, VA 20132
Want to know what your home might be worth? Contact us for a FREE valuation!

Our team is ready to help you sell your home for the highest possible price ASAP
Key Details
Sold Price $740,000
Property Type Single Family Home
Sub Type Detached
Listing Status Sold
Purchase Type For Sale
Square Footage 3,358 sqft
Price per Sqft $220
Subdivision A J Smith Land
MLS Listing ID VALO431072
Sold Date 04/12/21
Style Colonial
Bedrooms 4
Full Baths 3
Half Baths 1
HOA Fees $83/qua
HOA Y/N Y
Abv Grd Liv Area 2,372
Originating Board BRIGHT
Year Built 1999
Annual Tax Amount $5,419
Tax Year 2021
Lot Size 1.220 Acres
Acres 1.22
Property Description
Peace and tranquility welcome you to this spacious home located in a quaint and quiet neighborhood street that includes 30 acres of common area to enjoy. And you'll be located just a short drive to shopping, parks, restaurants, schools and much more! This gorgeous home has been meticulously maintained and updated on 1.22 acres backing to open space and privacy! The owner is currently moving furnishings and getting the home ready to show. Since they purchased in 2016 they replaced the roof on the house and storage shed in 2019. The composite decking has been replaced as well. New updated and renovated bathrooms. The laundry room was moved from the 1st level to the bedroom level for convenience. New ceiling fans throughout, new hardware on all doors: doorknobs, hinges, and locks. Lower-level and staircase are hardwood. The carpet on the upper bedroom level and hallway have been replaced with tastefully chosen easy-care wide-planked vinyl. Granite kitchen counters and updated island. The garage has freshly painted flooring and walls and new shelving installed. The home is located on a corner lot and beautifully landscaped with perennials all around and mature trees. More Information and photos coming soon -- March 5th.
Location
State VA
County Loudoun
Zoning 01
Rooms
Basement Full, Fully Finished, Walkout Level
Main Level Bedrooms 4
Interior
Interior Features Ceiling Fan(s), Family Room Off Kitchen, Pantry, Kitchen - Gourmet, Upgraded Countertops, Wood Floors, Water Treat System, Other
Hot Water Electric
Heating Forced Air, Central
Cooling Central A/C
Flooring Hardwood, Other
Fireplaces Number 1
Fireplaces Type Gas/Propane, Fireplace - Glass Doors
Equipment Built-In Microwave, Dishwasher, Disposal, Dryer - Electric, Humidifier, Icemaker, Oven - Self Cleaning, Oven - Single, Refrigerator, Stainless Steel Appliances, Water Conditioner - Owned
Furnishings No
Fireplace Y
Window Features Double Hung,Sliding,Screens,Insulated
Appliance Built-In Microwave, Dishwasher, Disposal, Dryer - Electric, Humidifier, Icemaker, Oven - Self Cleaning, Oven - Single, Refrigerator, Stainless Steel Appliances, Water Conditioner - Owned
Heat Source Propane - Owned
Laundry Upper Floor
Exterior
Exterior Feature Deck(s)
Parking Features Garage - Side Entry
Garage Spaces 7.0
Utilities Available None
Water Access N
View Garden/Lawn, Pasture, Trees/Woods
Roof Type Architectural Shingle
Accessibility Doors - Swing In, Level Entry - Main
Porch Deck(s)
Road Frontage Private
Attached Garage 2
Total Parking Spaces 7
Garage Y
Building
Lot Description Backs - Open Common Area, Backs to Trees, Corner
Story 3
Sewer Septic = # of BR
Water Well
Architectural Style Colonial
Level or Stories 3
Additional Building Above Grade, Below Grade
Structure Type Dry Wall
New Construction N
Schools
Elementary Schools Lincoln
Middle Schools Blue Ridge
High Schools Loudoun Valley
School District Loudoun County Public Schools
Others
Pets Allowed N
HOA Fee Include None
Senior Community No
Tax ID 491494866000
Ownership Fee Simple
SqFt Source Assessor
Security Features Electric Alarm,Monitored
Horse Property N
Special Listing Condition Standard
Read Less

Bought with Elizabeth Coppersmith • McEnearney Associates, Inc.
GET MORE INFORMATION




